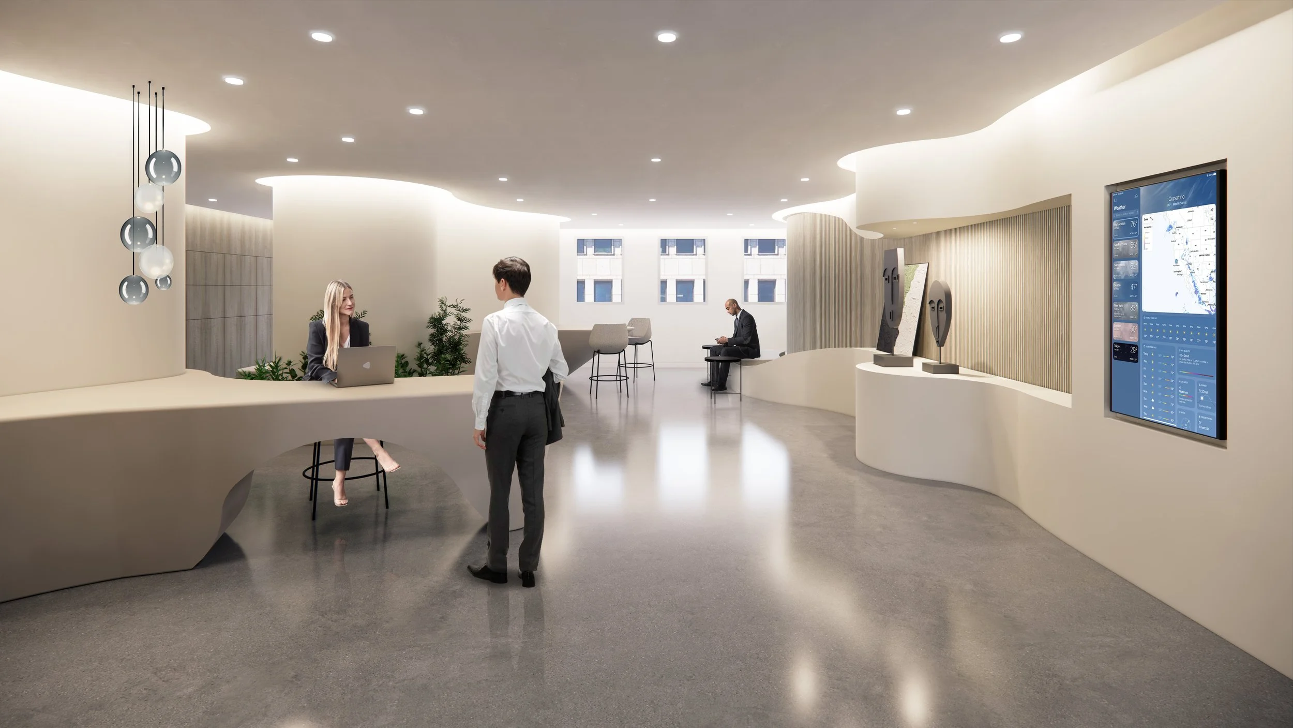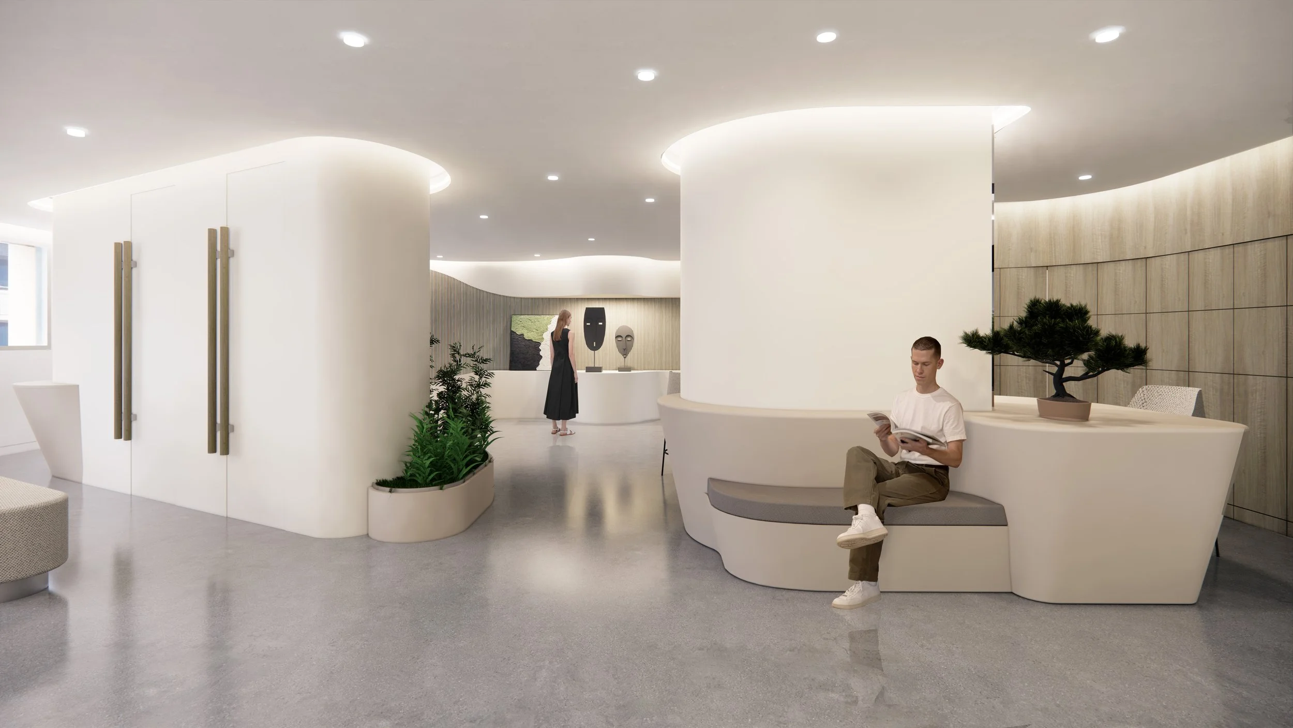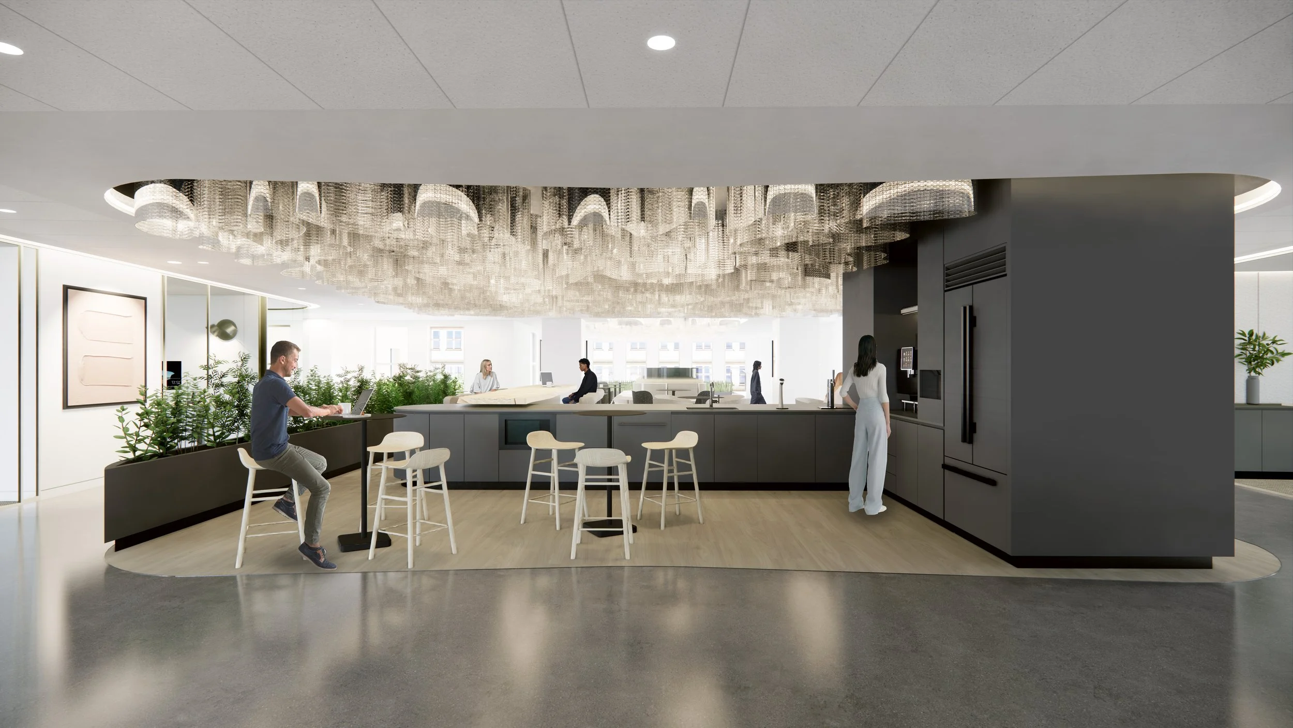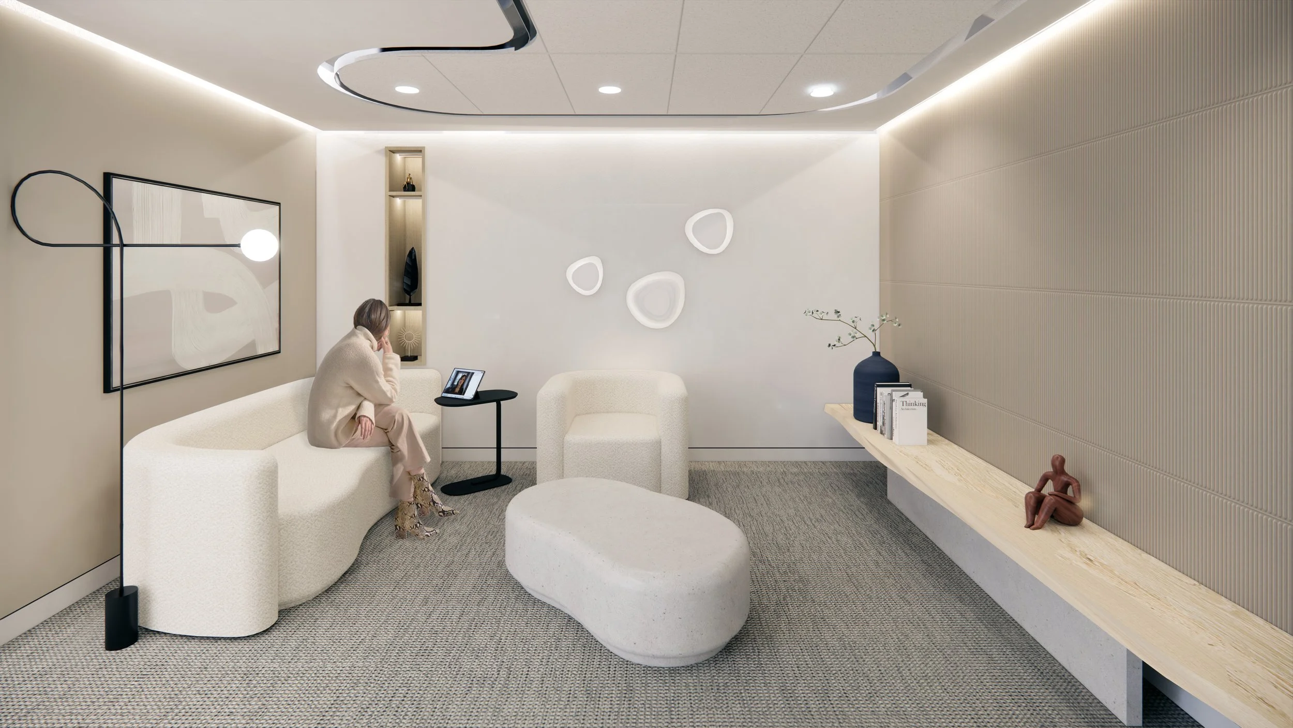Washington, DC - Confidential Law Firm
Completed in April 2024.
This project is a 31,630 GSF section of the fourth floor within the building. Although this law firm currently occupies space on a different floor, this area is designated as an extension of their existing premises, exclusively for hoteling purposes.
The project unfolded with a dedicated team of six individuals. My involvement commenced during the mid to late stages of the design process. Collaborating closely with a colleague, we crafted all the renderings and presentation materials using Revit, Enscape, Adobe Photoshop and InDesign. Subsequently, I teamed up with another colleague to tackle the construction set. Notably, the set underwent rapid processing, with permit submission occurring just a week following final design approval.
The complexity of the architectural curvature, particularly evident in the lobby area, presented a compelling challenge both in terms of documentation and construction administration.






